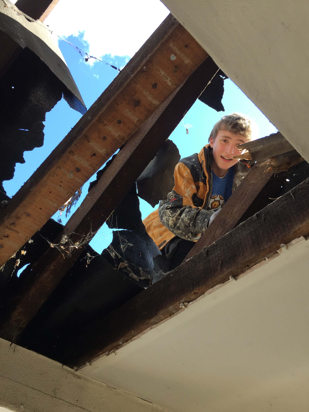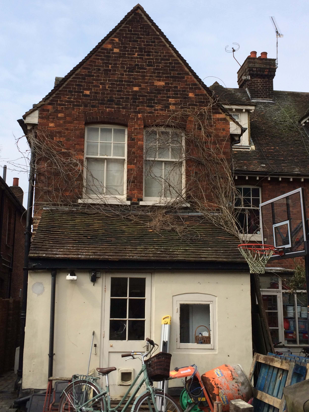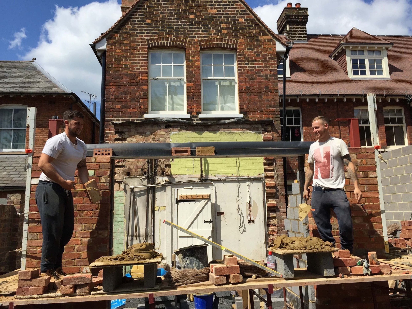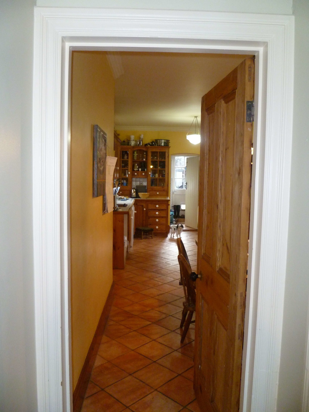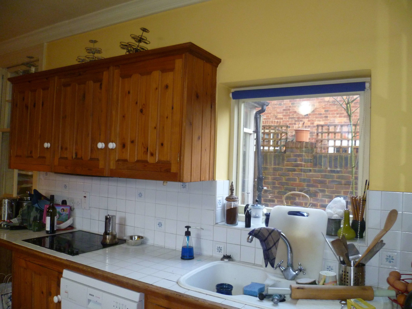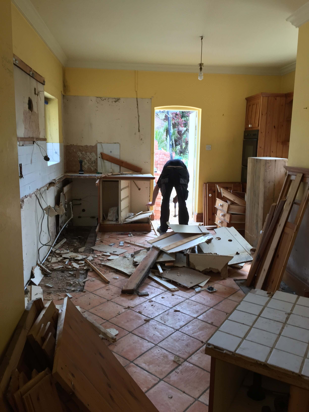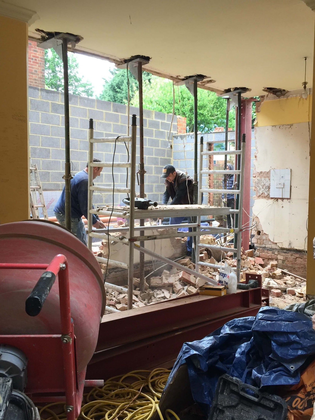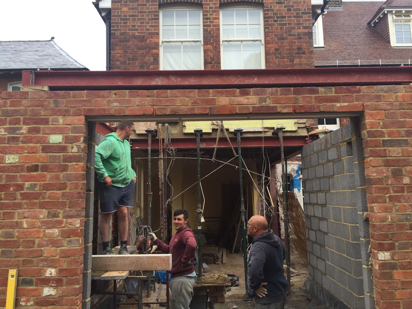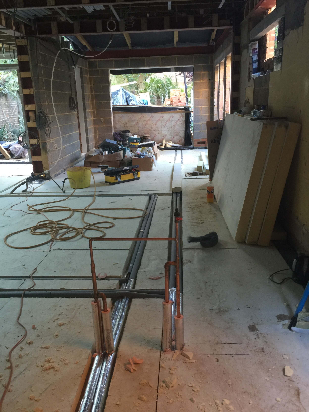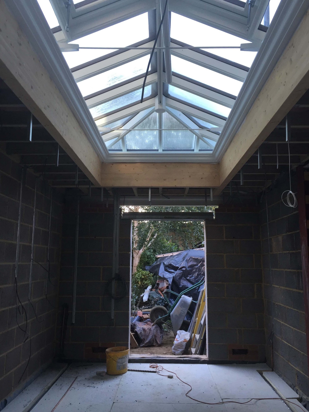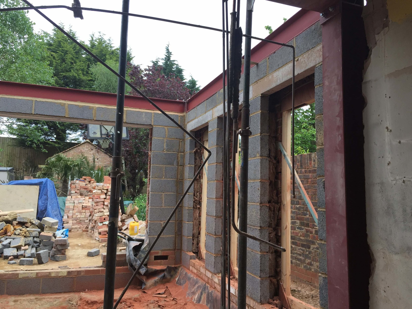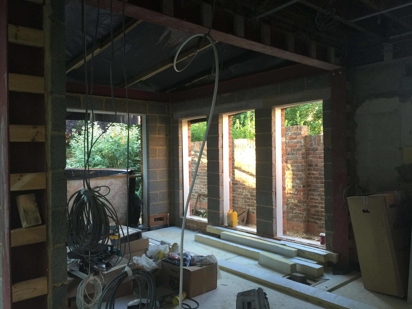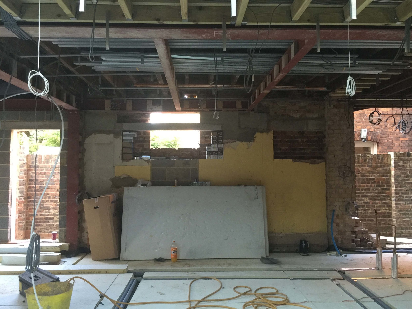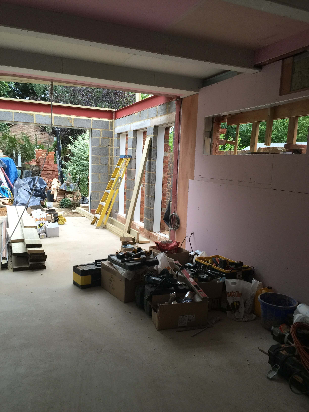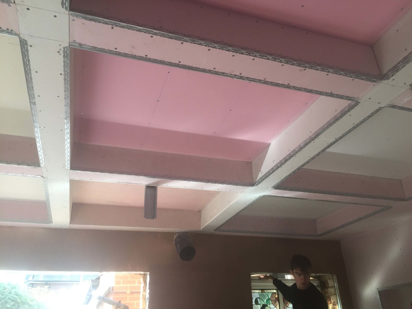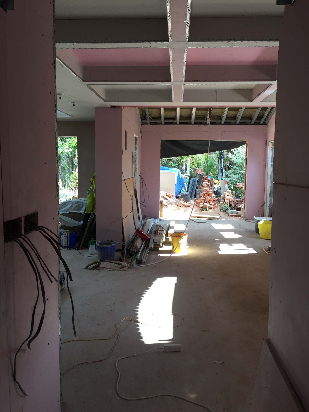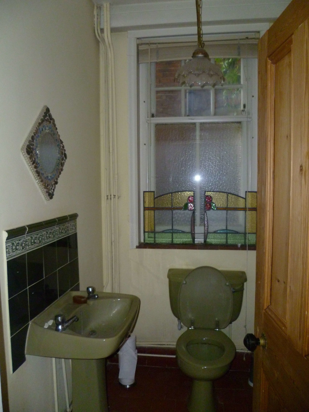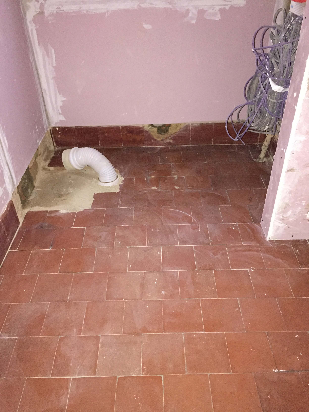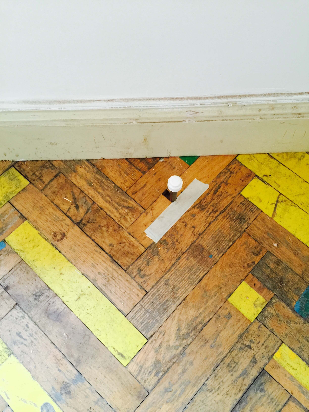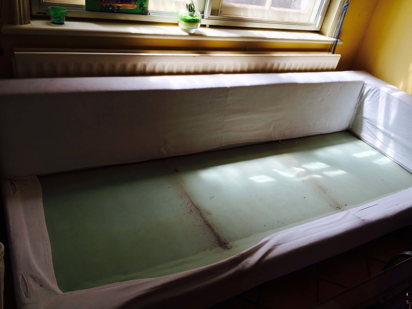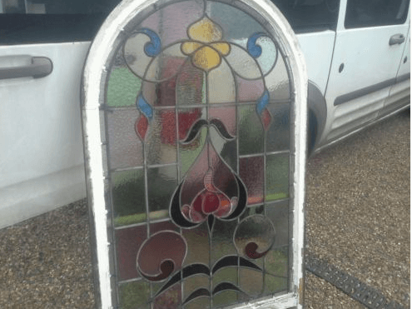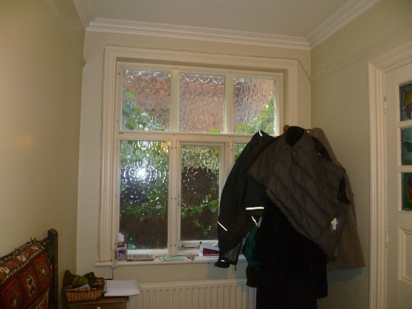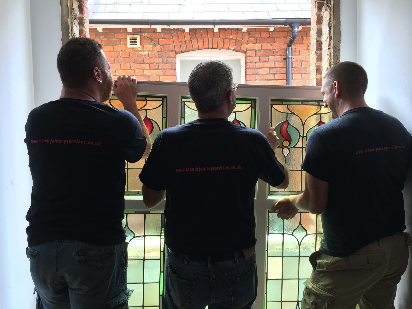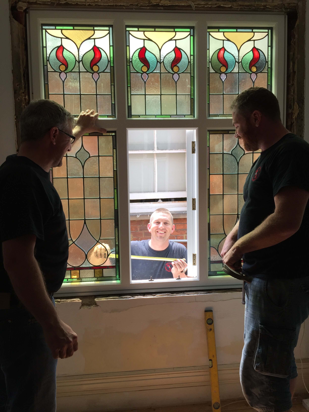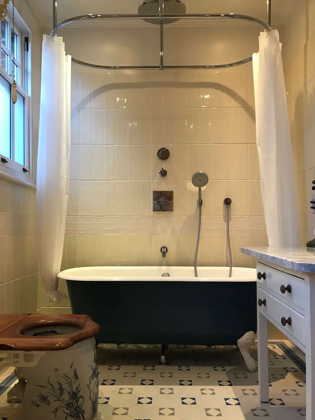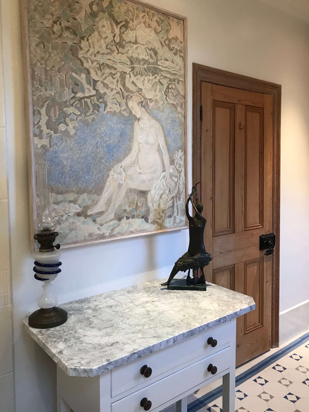Edwardian House
This 6 bedroomed house is a balance of modern with antique. It was extended and an orangerie, utility room, kitchen, dining and sitting room, coffer ceiling was built. It was also completely refurbished from restoring antique sanitary ware for 3 bathrooms to reupholstering old sofas, painting all the rooms, building out a secret room and creating a stone carpet and outdoor fireplace.
Winner for semi-detached in The Best House in Town BBC One.
The kitchen is unique. The quartzite countertop is breath-taking reflecting light from the glass ceiling of the Orangerie. The base cabinets extend beyond the standard 600 mm allowing excellent storage thus no need for wall cabinets and now gorgeous contemporary Ukrainian art hangs. The wooden ebonized maple cabinets are imported from United States and made specifically for this house.
The Dining Area hosts a maple ebonised slab table with petrified stone stools for seats. The restored church stained glass windows filters in beautiful light yet offering privacy from the neighbours. The contemporary 2.2 metre roof light brings the sky in! The secret coal chute in the floor masks the wine cellar underneath.
A coffer ceiling hides 8 structural steels and creates a relaxing ‘zone’ whilst sitting around the wood burning stove. Even more intriguing is the TV which is hid behind a precious painting by Alla Horska.
Open Plan: Kitchen, Dining & Fireplace
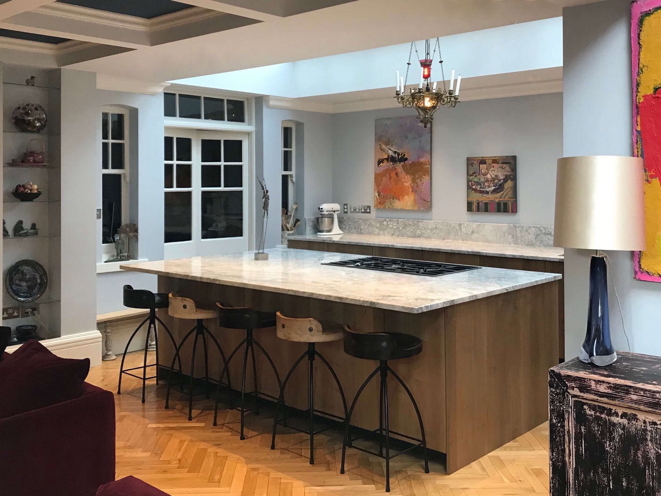
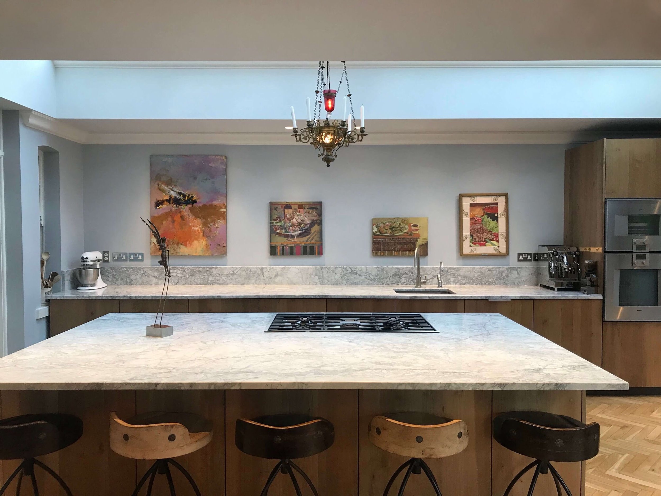
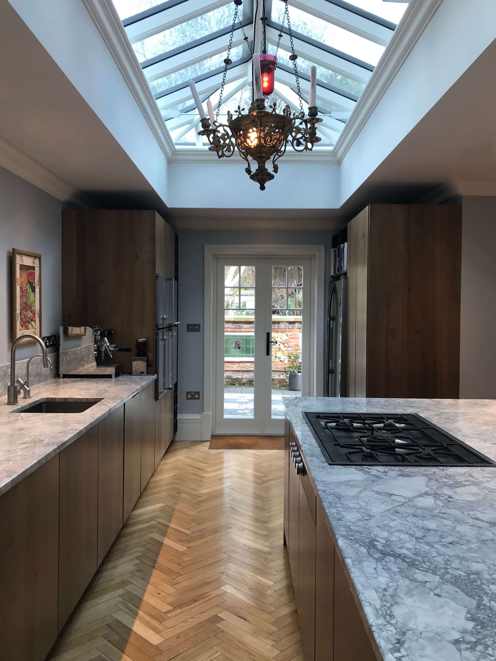
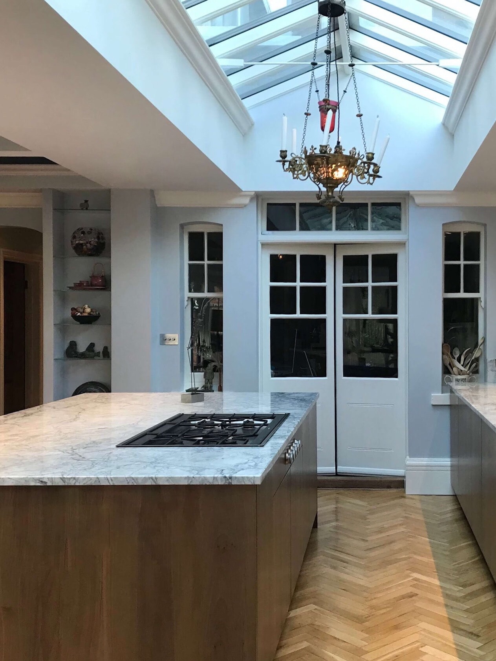
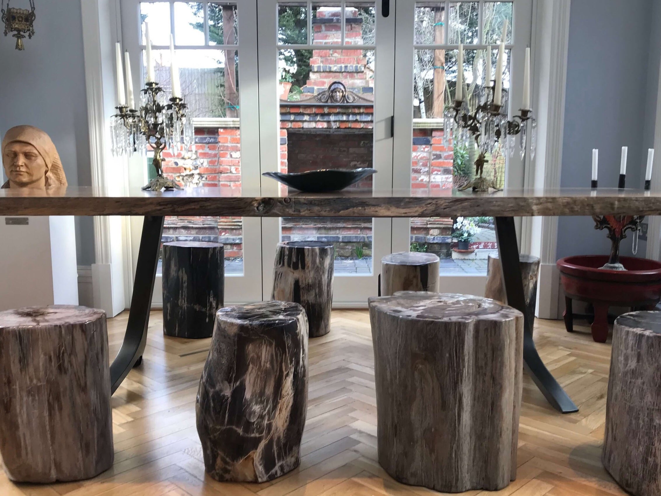
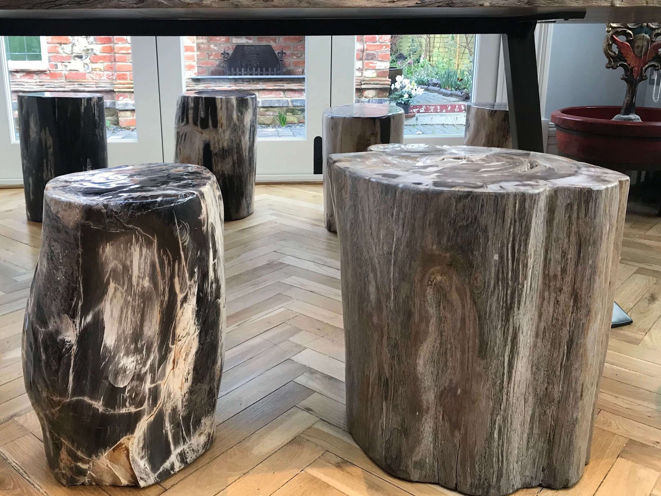
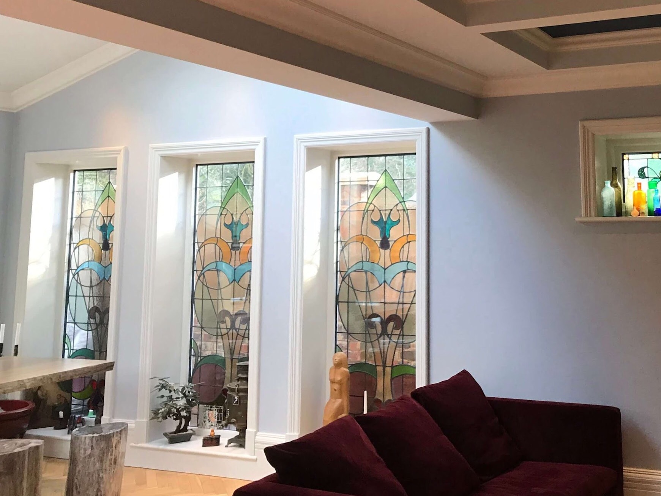
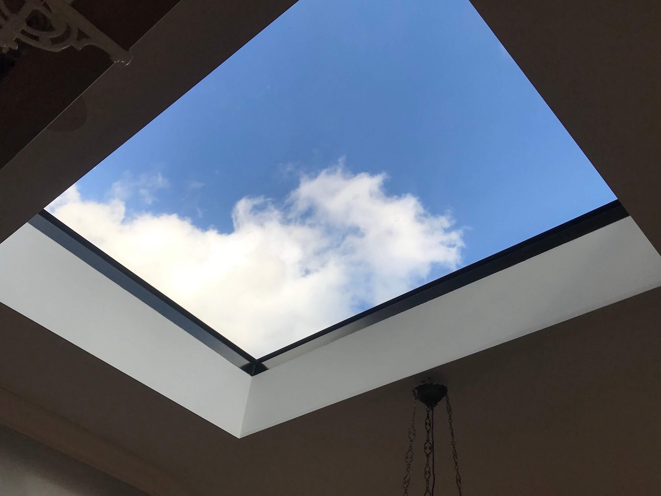
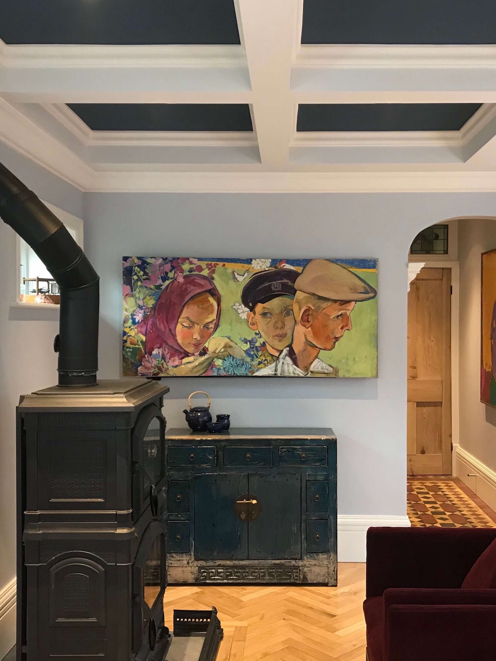
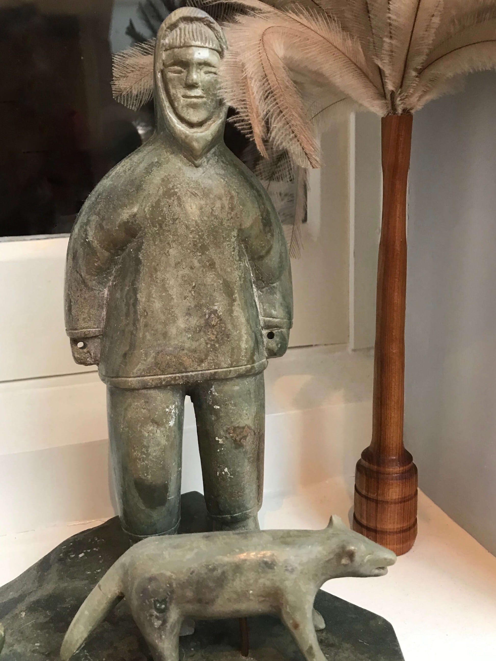
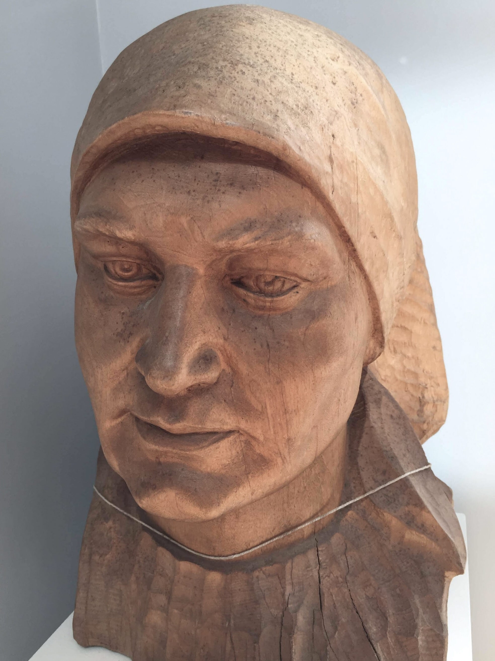
Middle Floor Bathroom
The sanitaryware is art in its own right; the toilet is like a piece of painted porcelain China and when flushed this Victorian piece indeed sounds like a thunder box! The bath, sink, sink surround, cistern were all restored. The intricate encaustic floor tiles hosts the antique bath which has a contemporary power shower. The beauty of this bathroom is indeed the Bathers…the painting and the sculpture.
The Lounge
This room is painted in three shades of mauve with the ceiling being the darkest which enhances the coziness. The Citterio sofa & chaise was reupholstered in a Lizzo luxurious silk velvet. A ‘found’ section of an iconostasis has been lovingly restored to create a table. Upcycled and recycled oak parquet is the floor (as the Kitchen areas) and intriguing geological specimens, raku dolls and a bandura sets the tone of serenity.
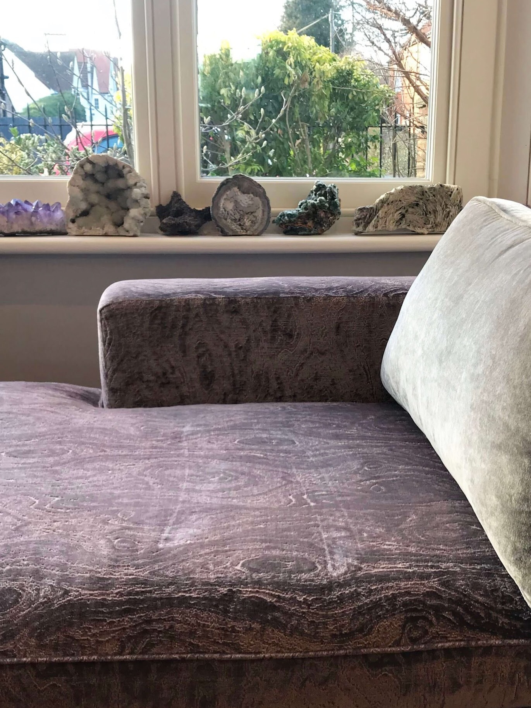
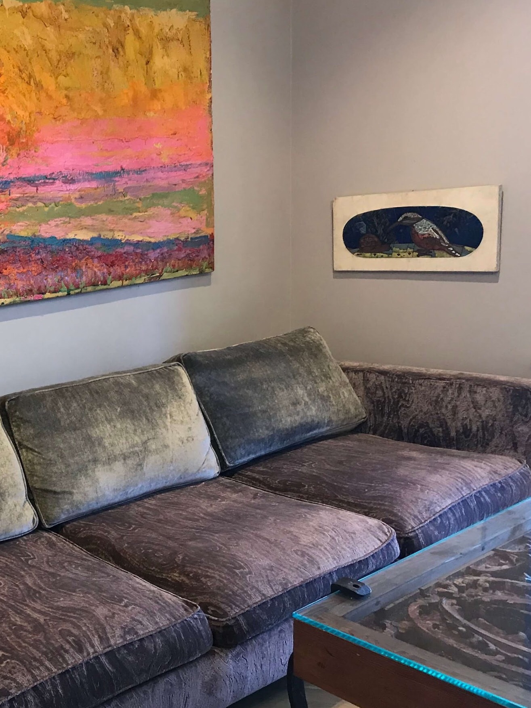
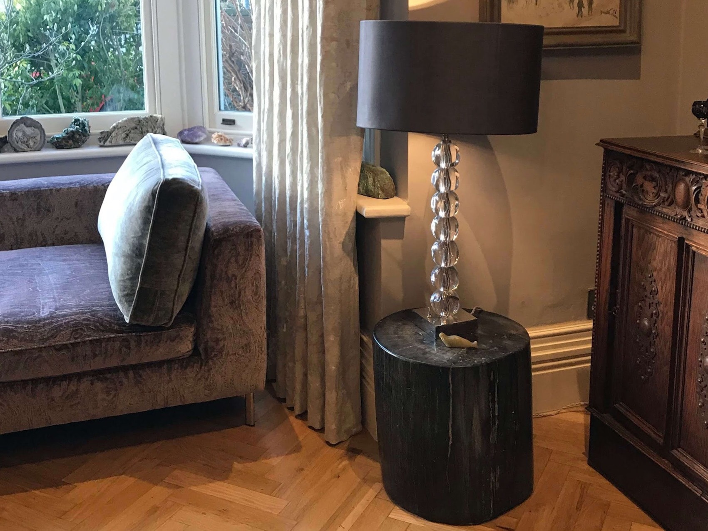
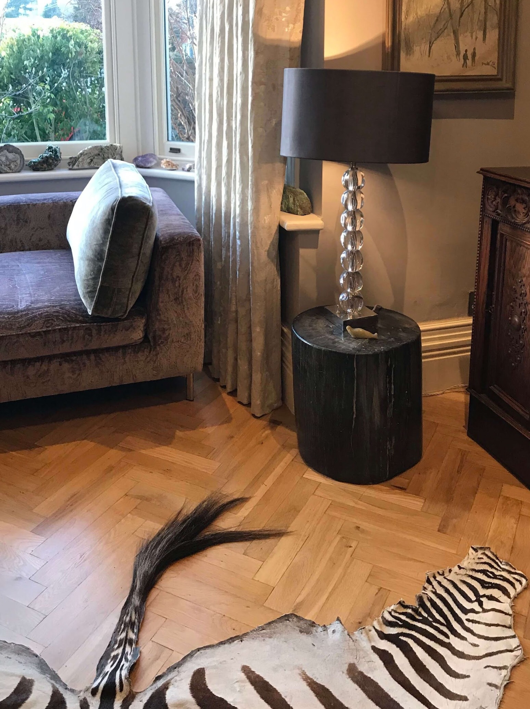
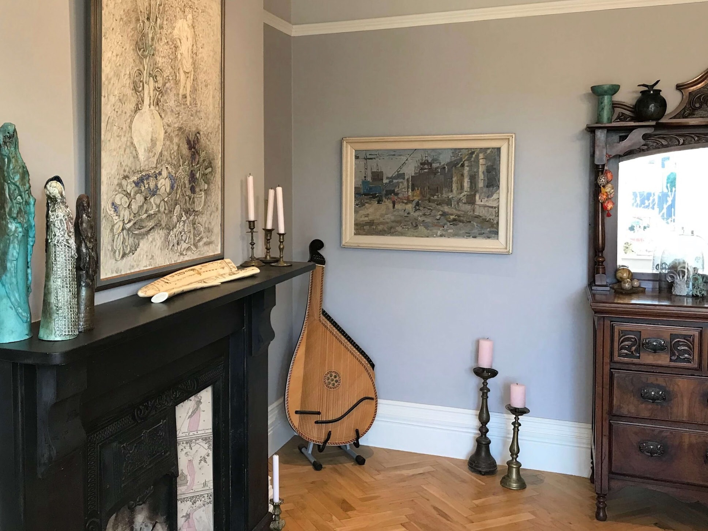
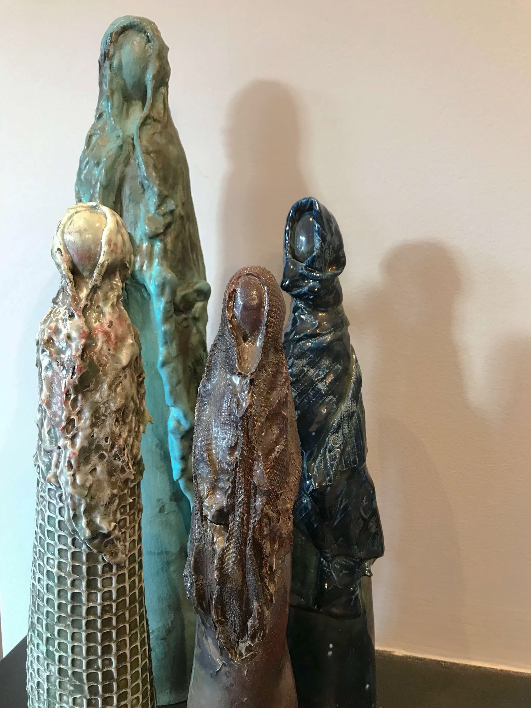
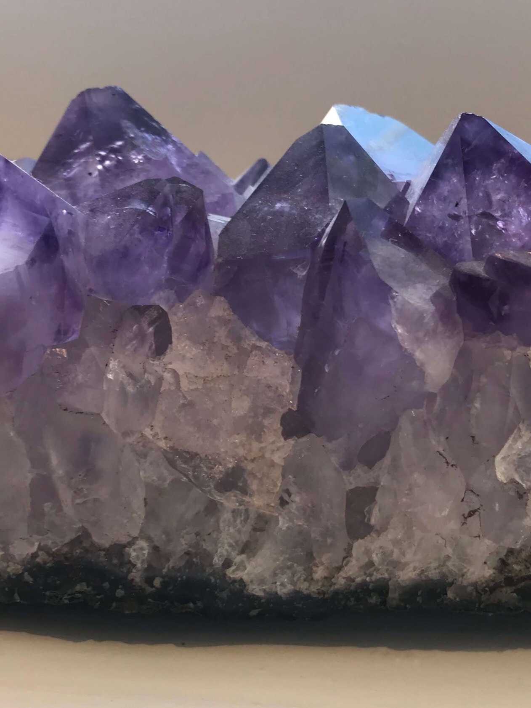
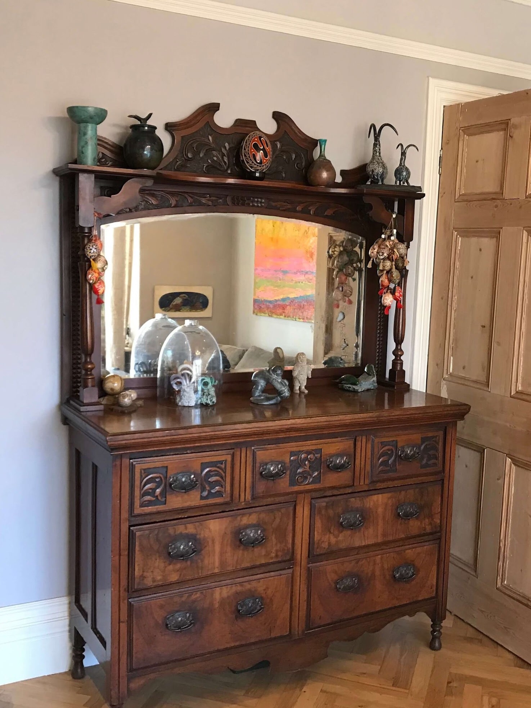
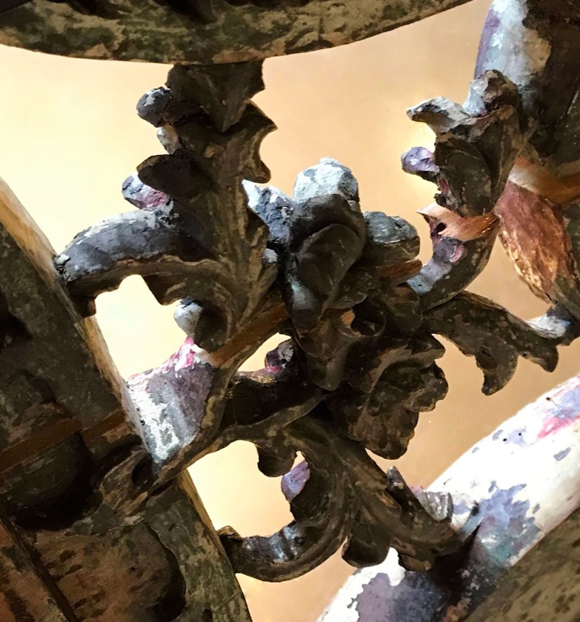
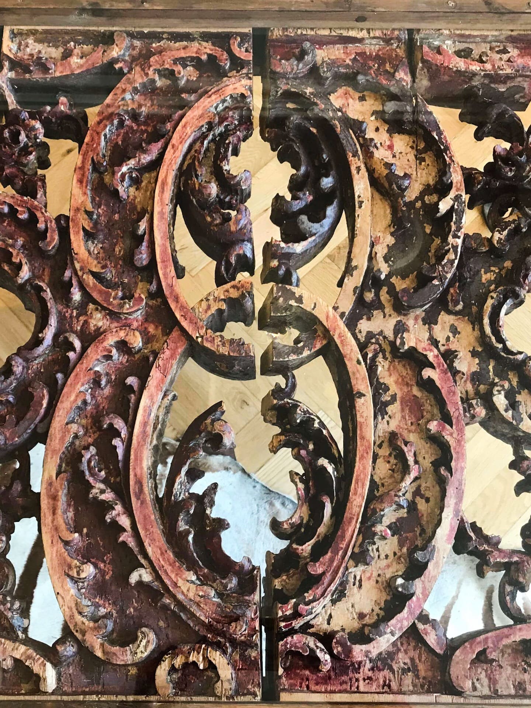
Entrance
The entrance to this house says it all! It is simply beautiful and alluring. The stained glass window replaced a single pane of clear glass, the antique antelope head, gilded mirror and original encaustic floor welcomes the visitor.
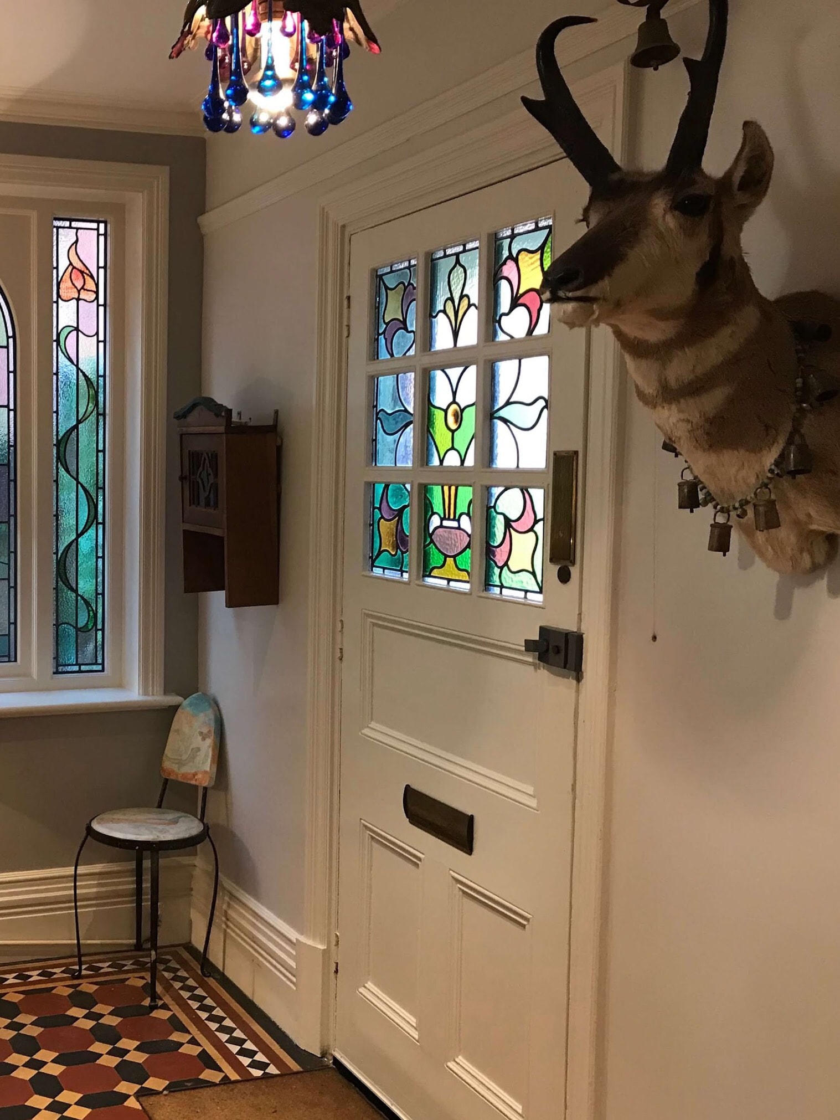
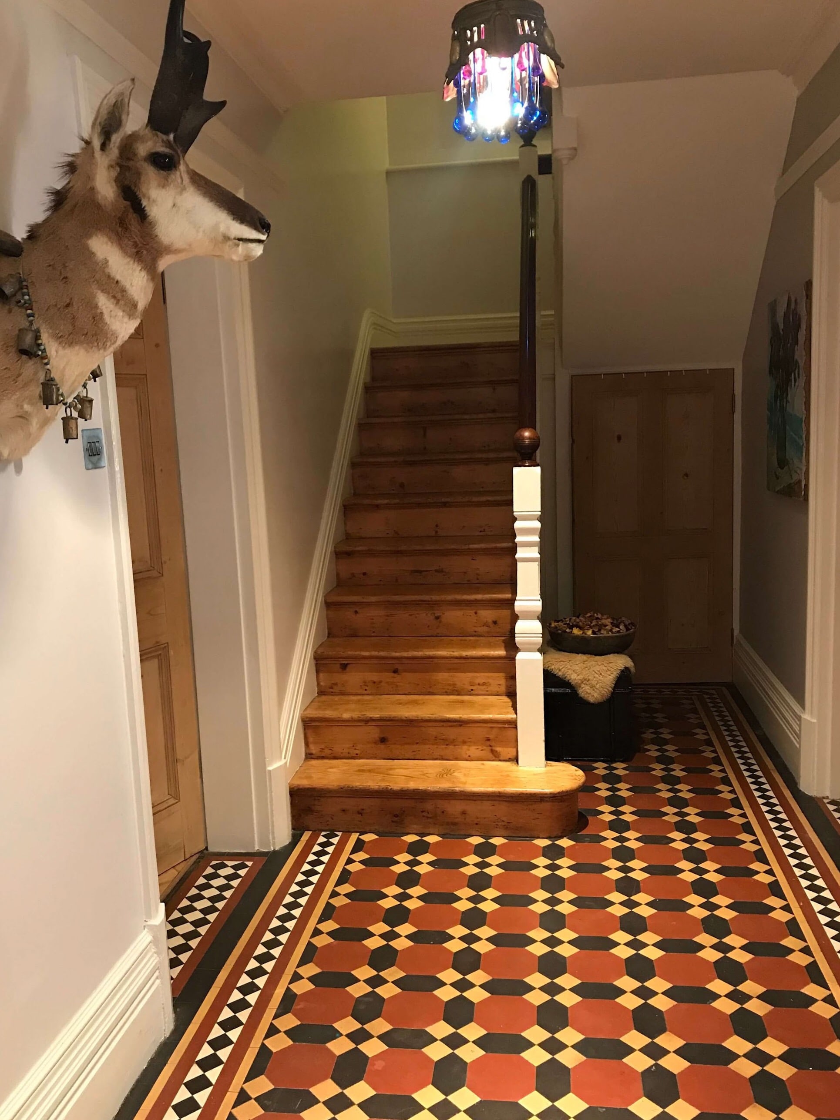
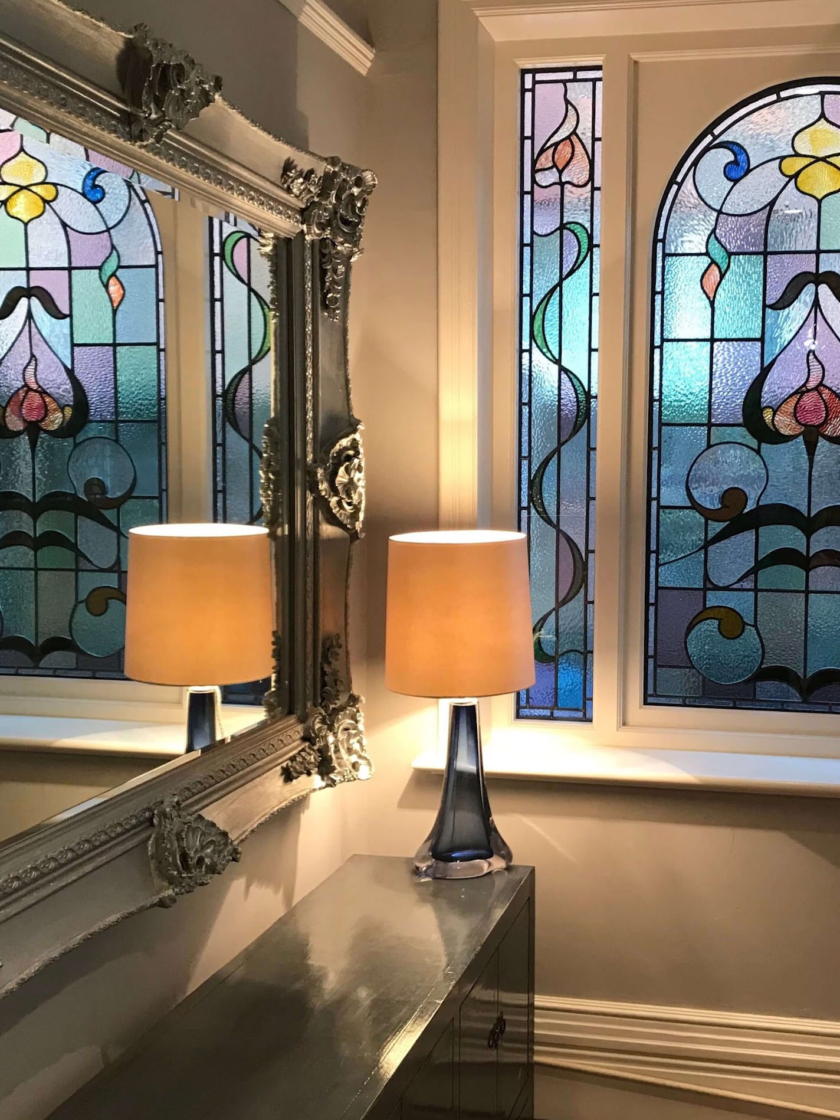
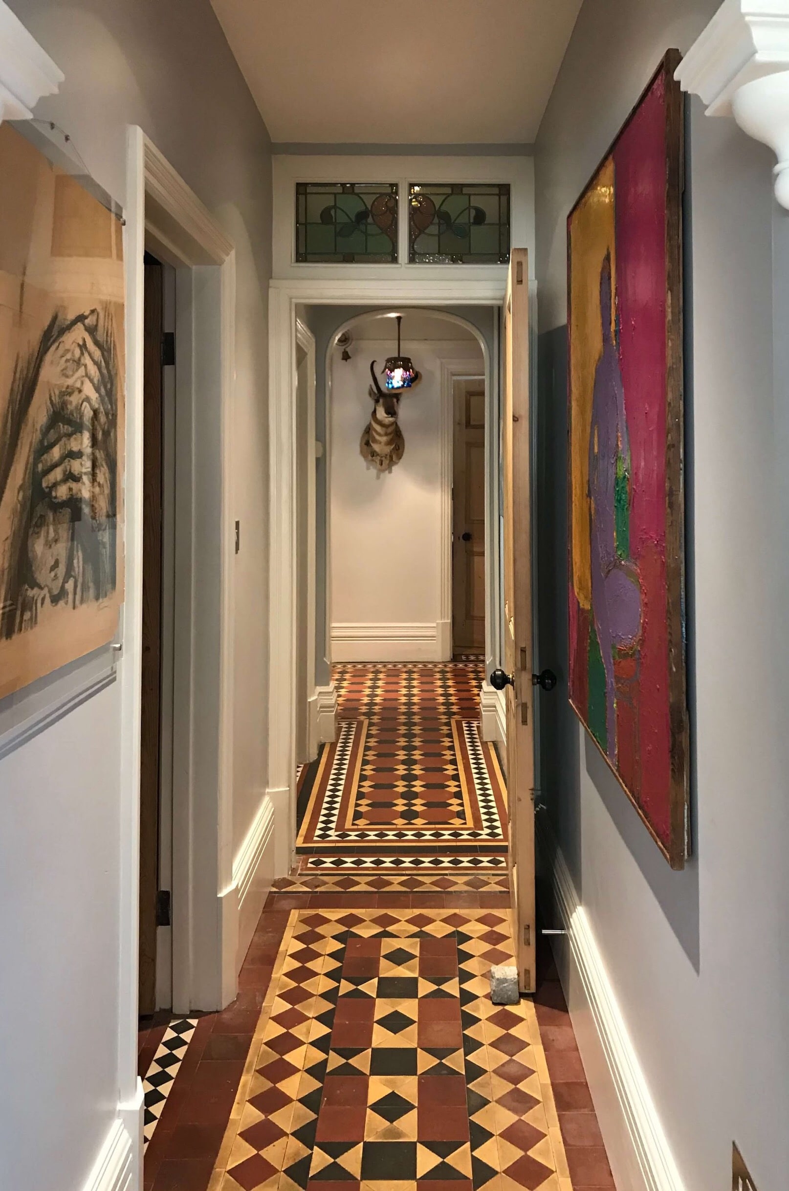
Ground Floor Bathroom
This bathroom was a classic from the 70’s! The sanitaryware was olive green, dizzy wall paper and exposed consumer unit. All is different now. It features a gorgeous Edwardian toilet which has now been plumbed to be against the wall, the consumer unit has been enclosed with recycled painted kitchen cabinets (also hosts a cloisonne & pottery vases) and the colour is a deep purple brown which highlights the tiles, sink, toilet and art.
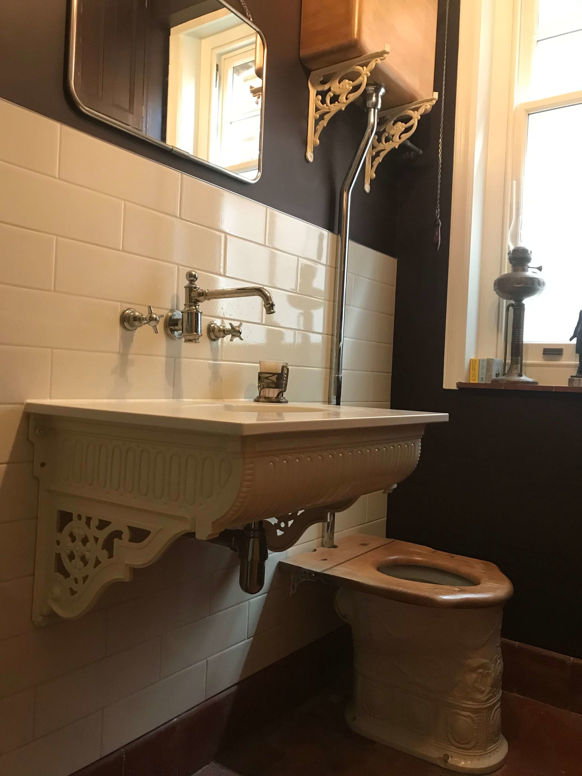
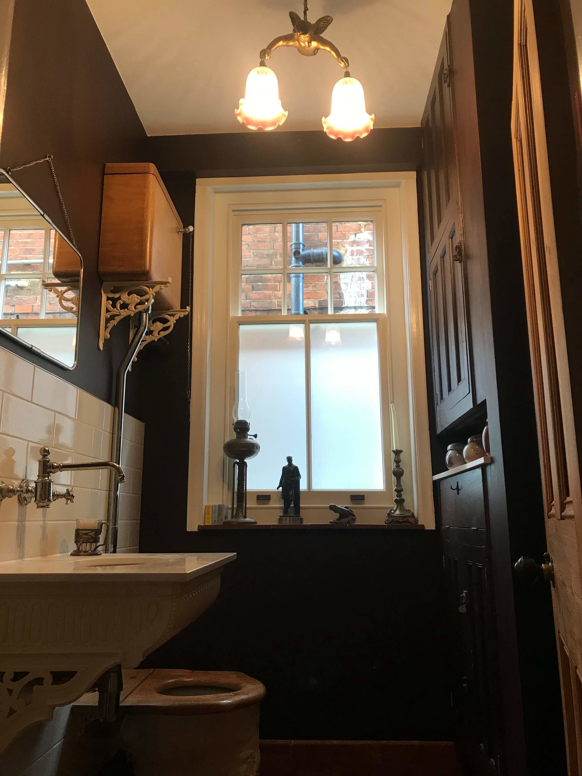
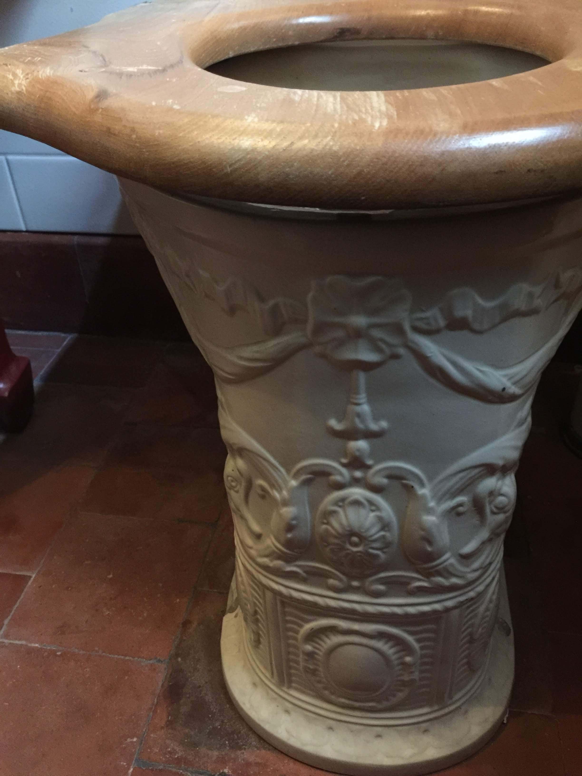
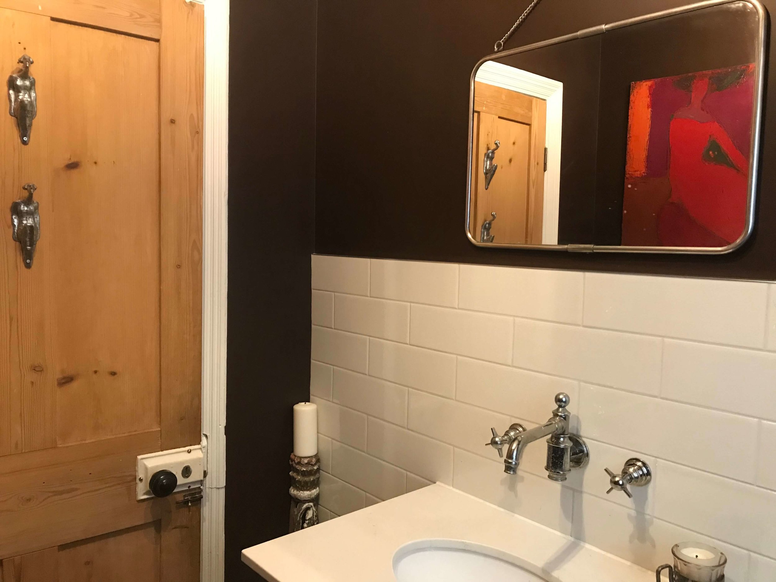
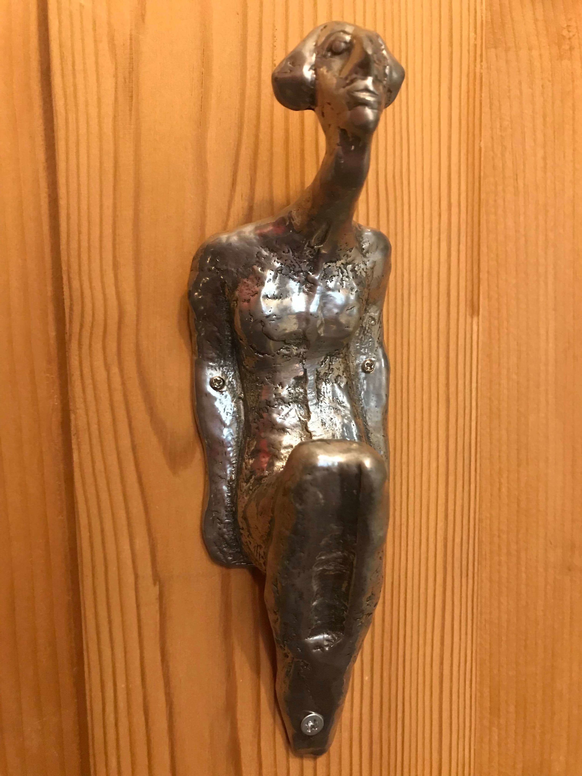
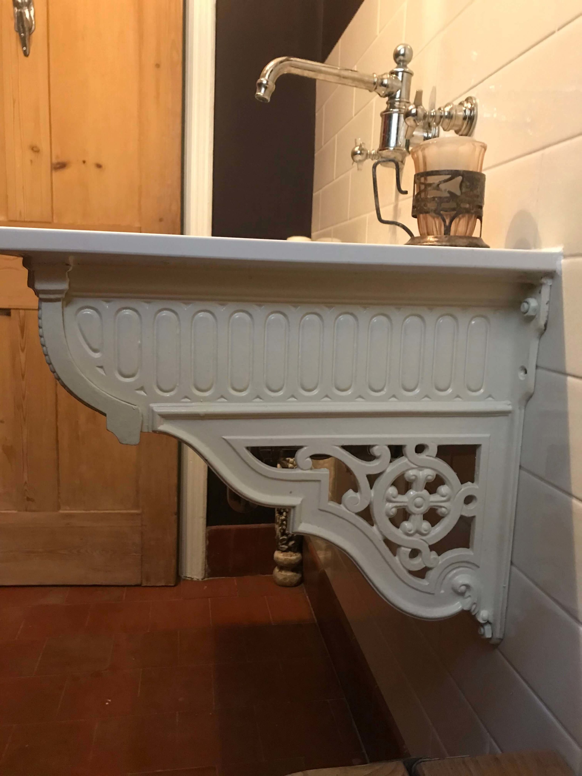
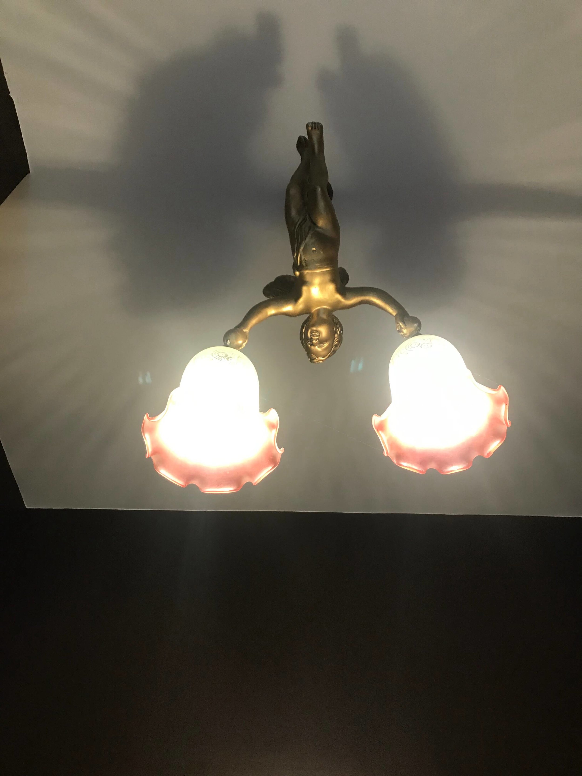
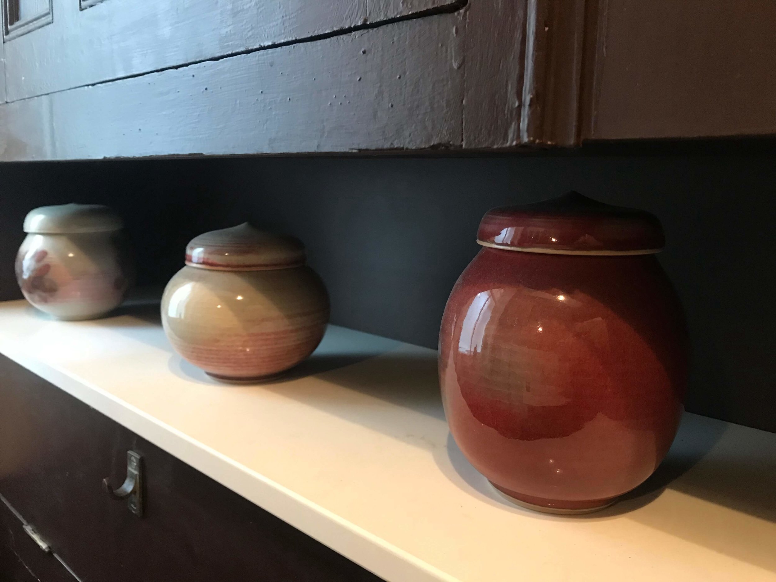
A Stone Carpet & Kilim
What do you do with all those precious stones your children collect? This stone carpet & kilim is an ode to the memories at the beach with the children.
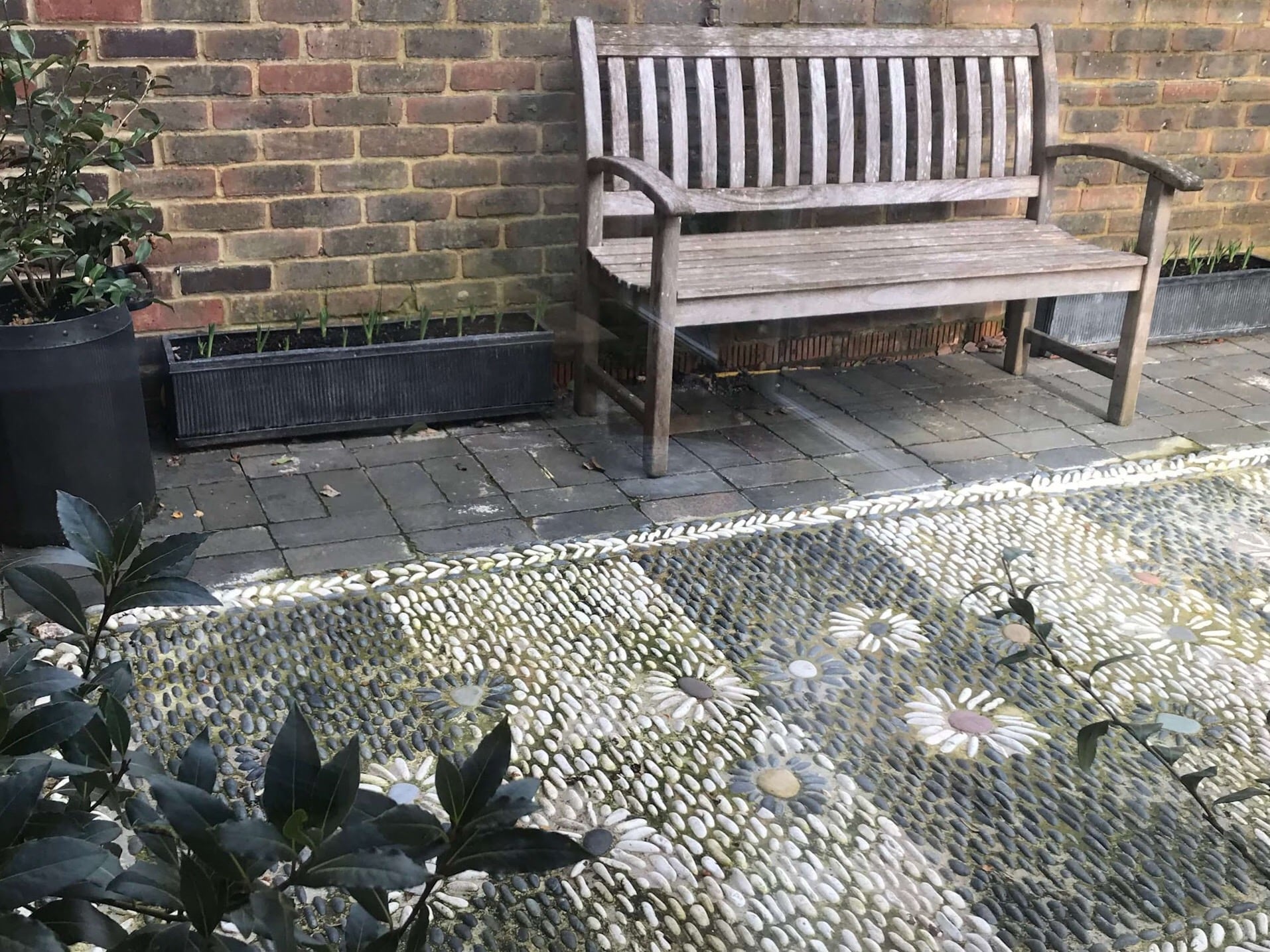
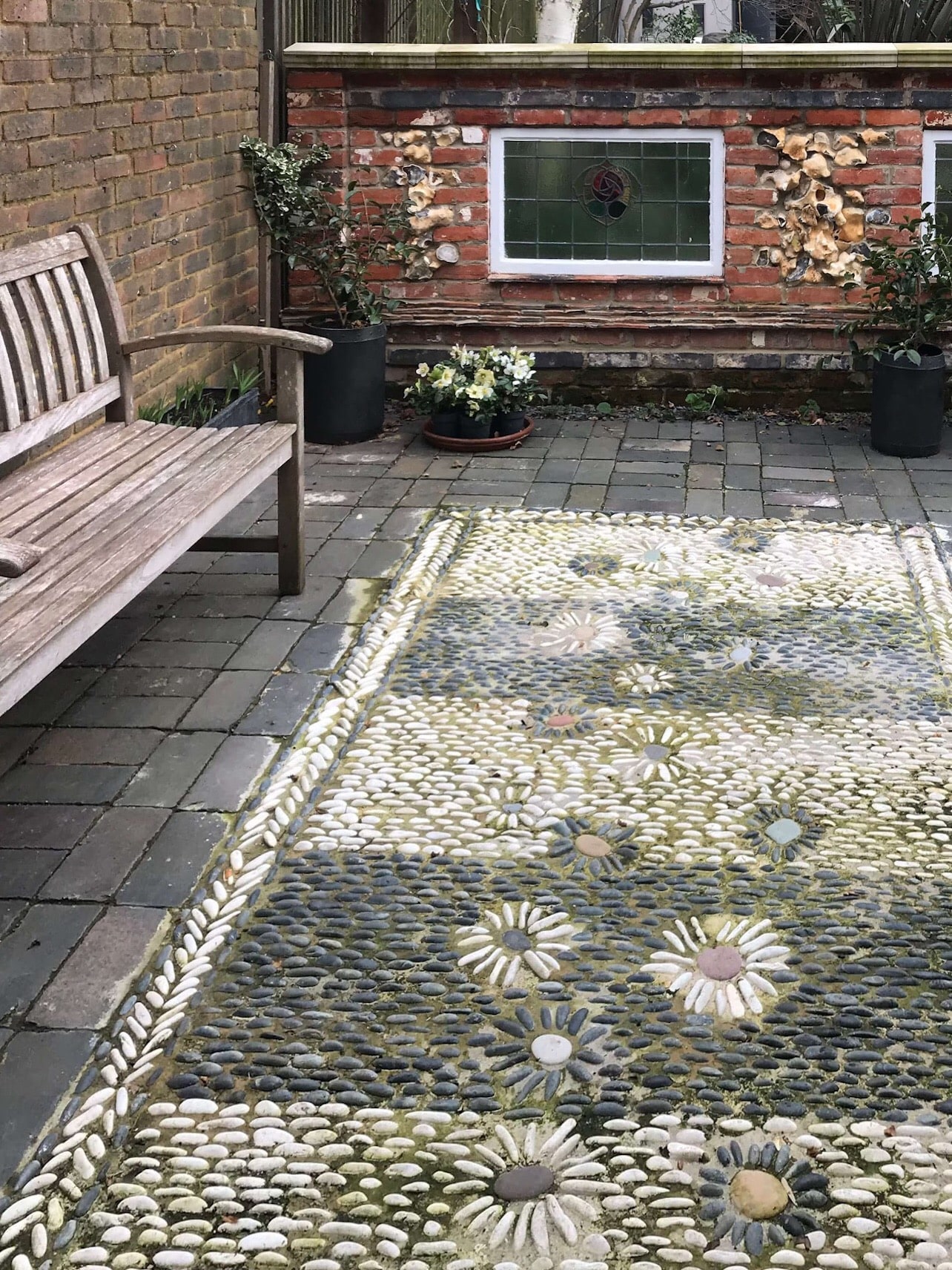
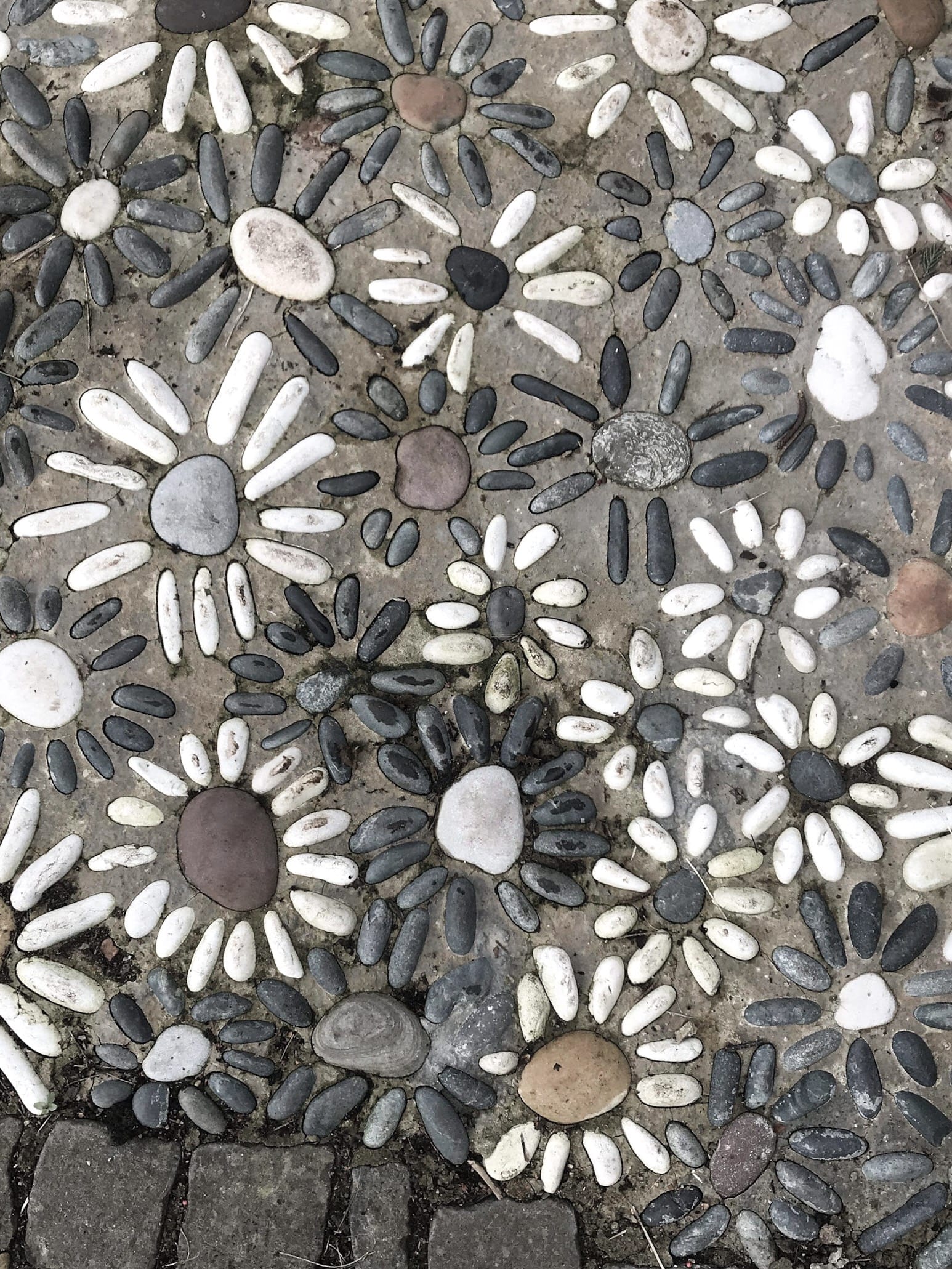
Outdoor Fireplace
An ode to Verulamium! When building the extension, there was an abundance of flint. An outdoor fireplace with a wall embedded with flint, shells and stained glass. The feature is a copper art nouveau lintel which is lit at night.
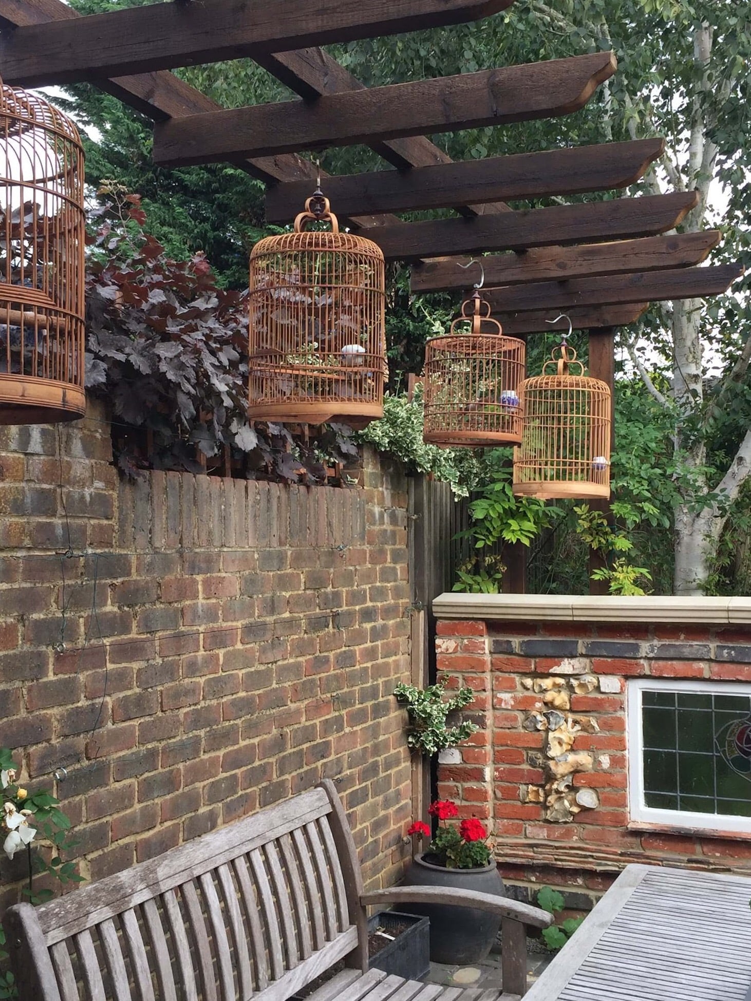
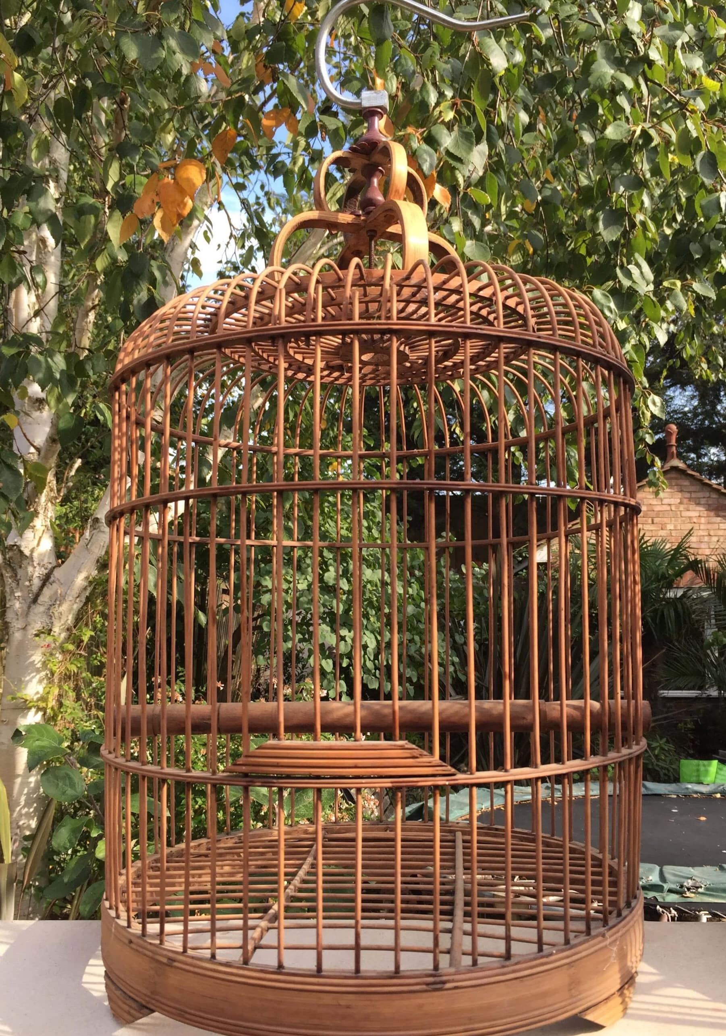
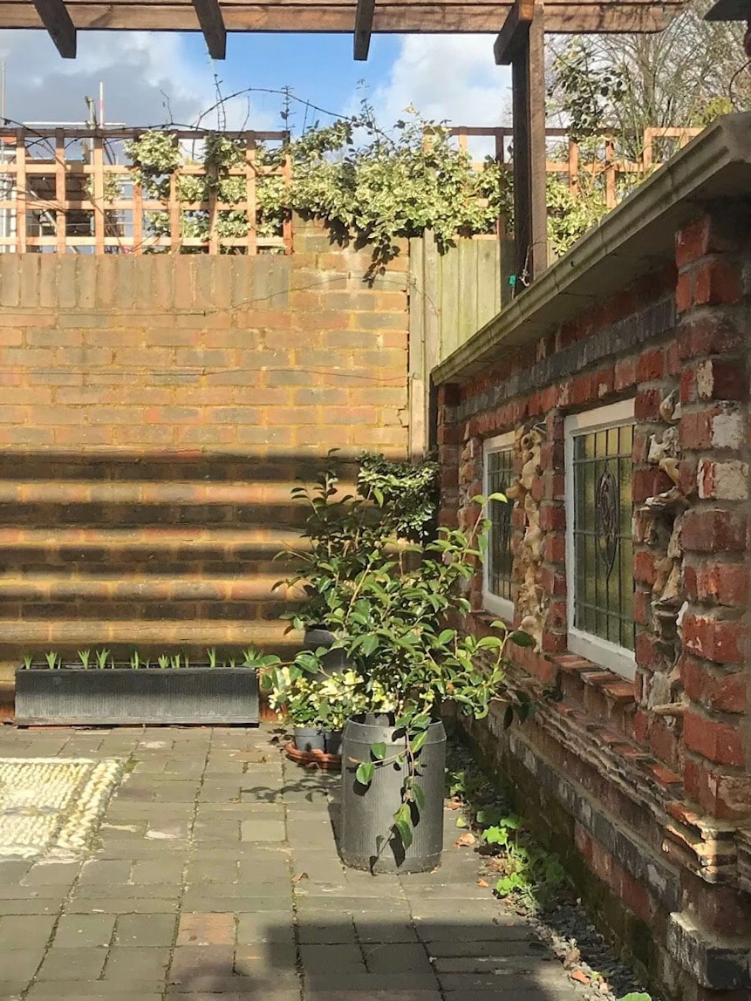
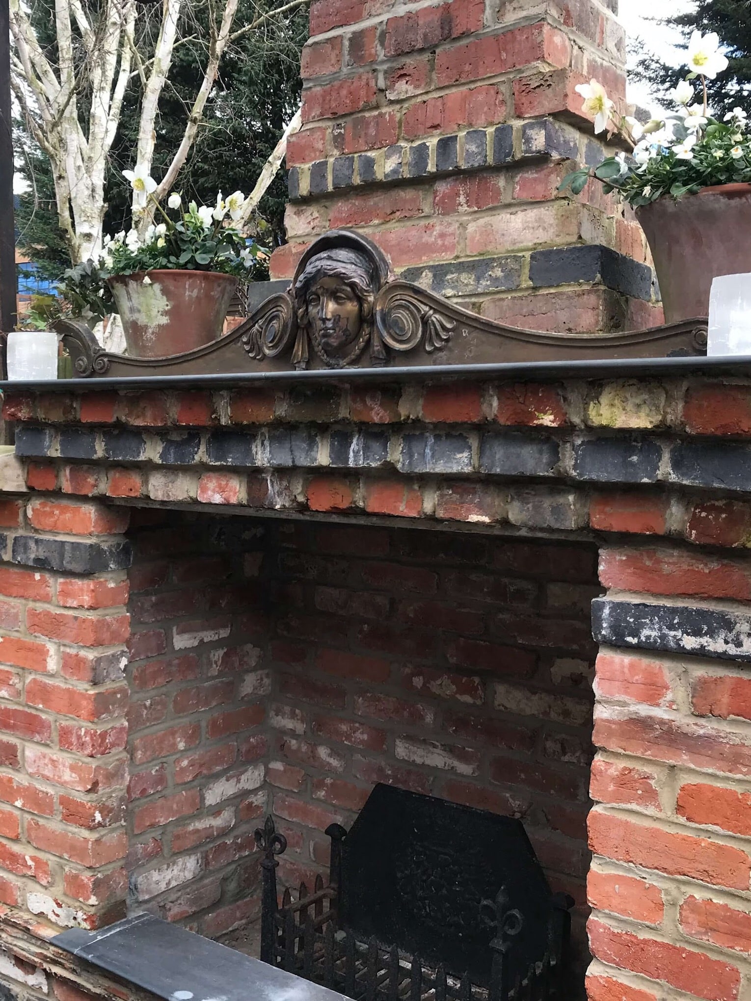
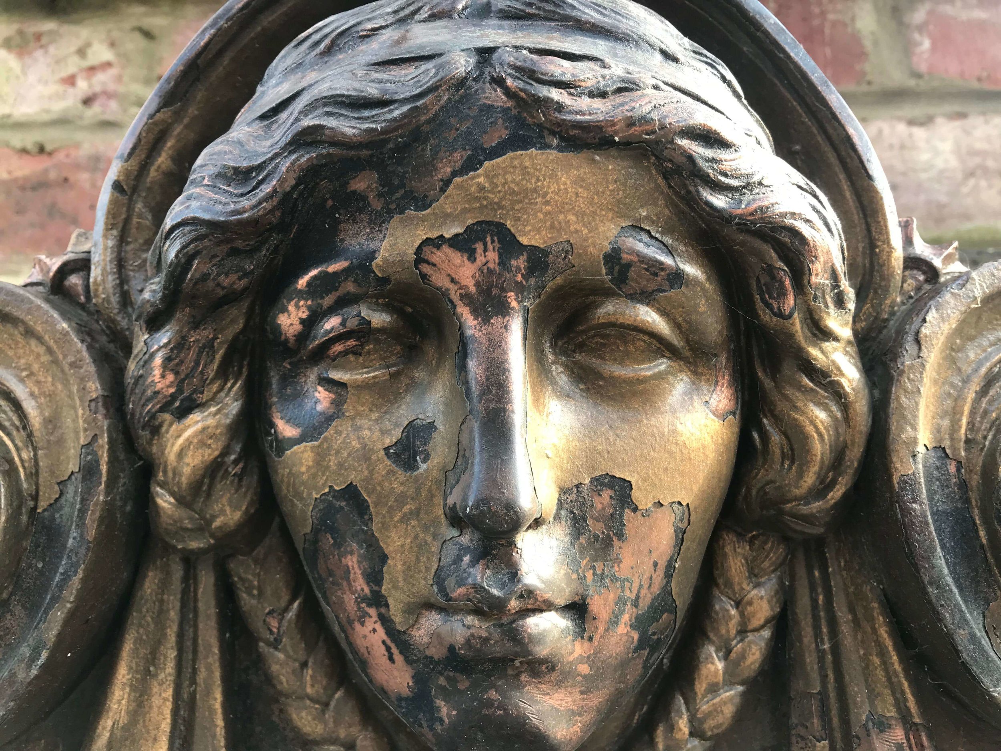
This house was built and created by many talented builders and artisans. To understand the work involved…take a peak at the past and process involved.
